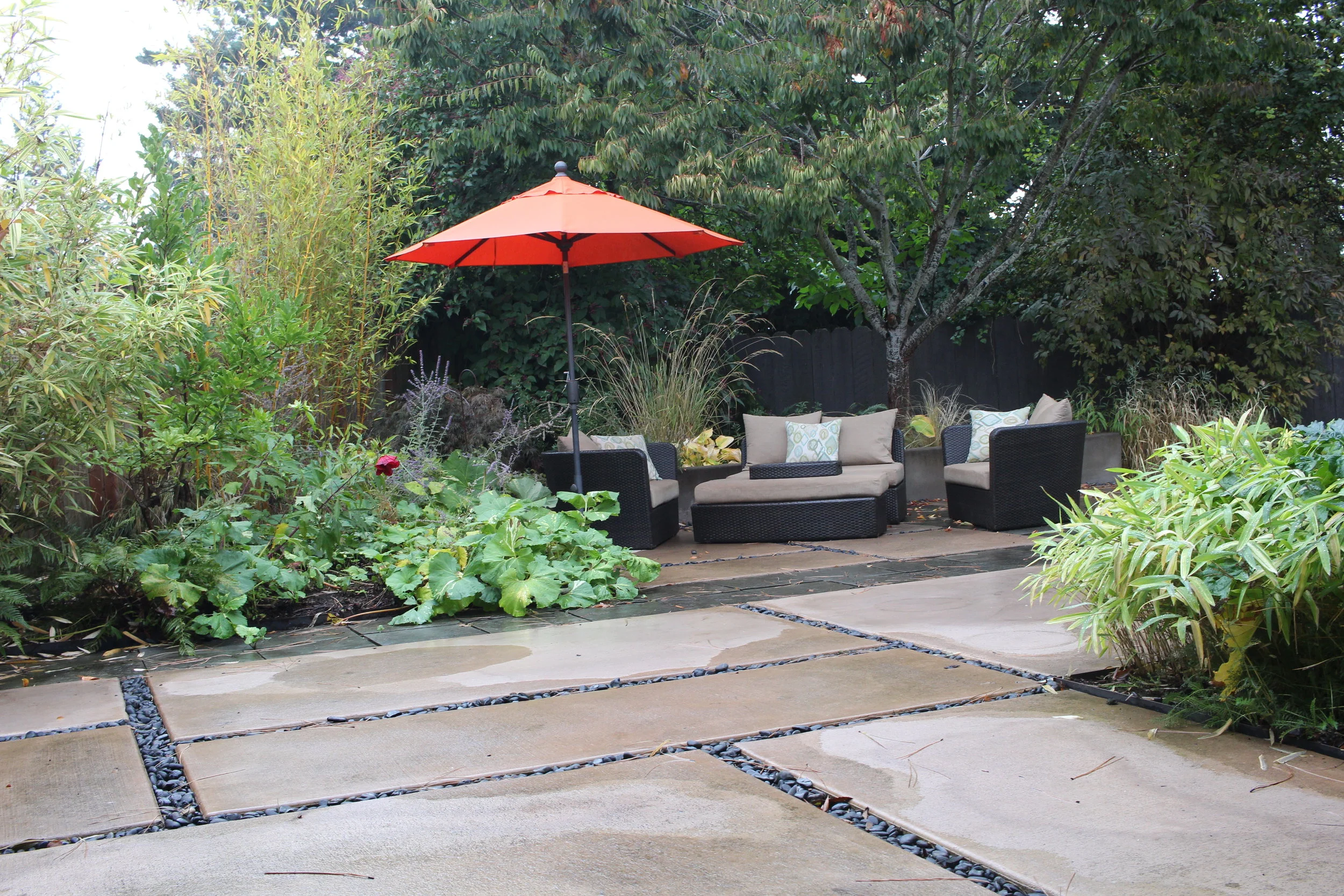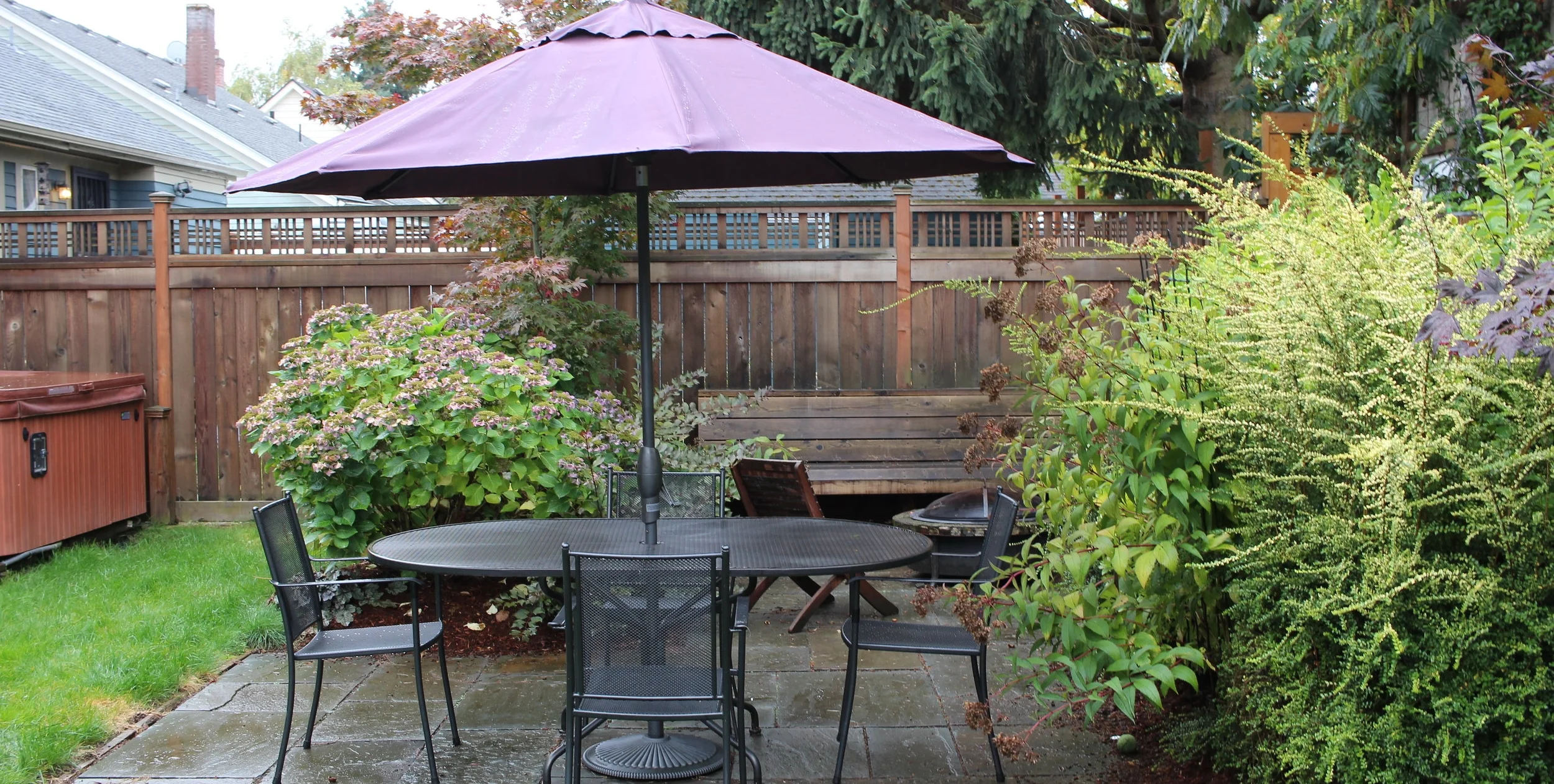With over 20 years of landscape design experience, Nancy Kelley brings thoughtful and knowledgeable experience to every project.
design/Build
New installations, and redevelopment of existing gardens.
consultation
On site planning, problem solving, and site analysis.




















